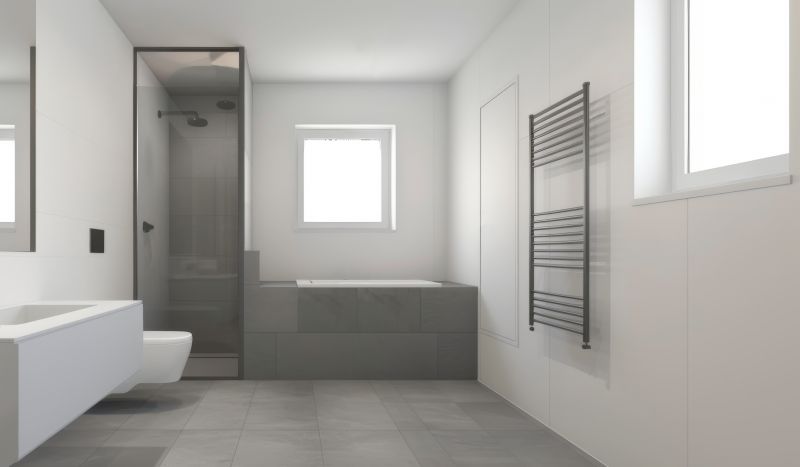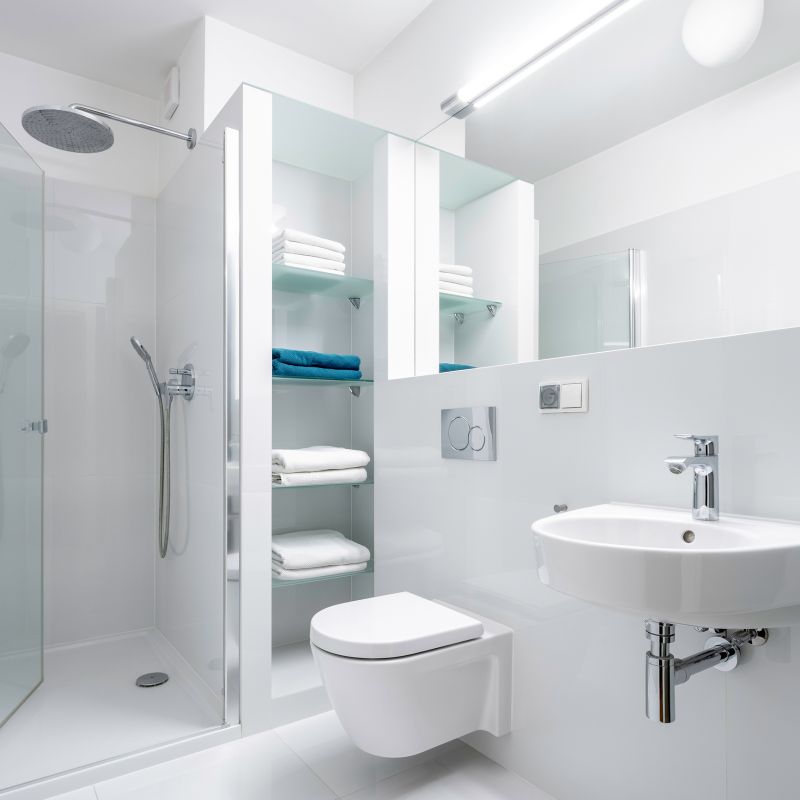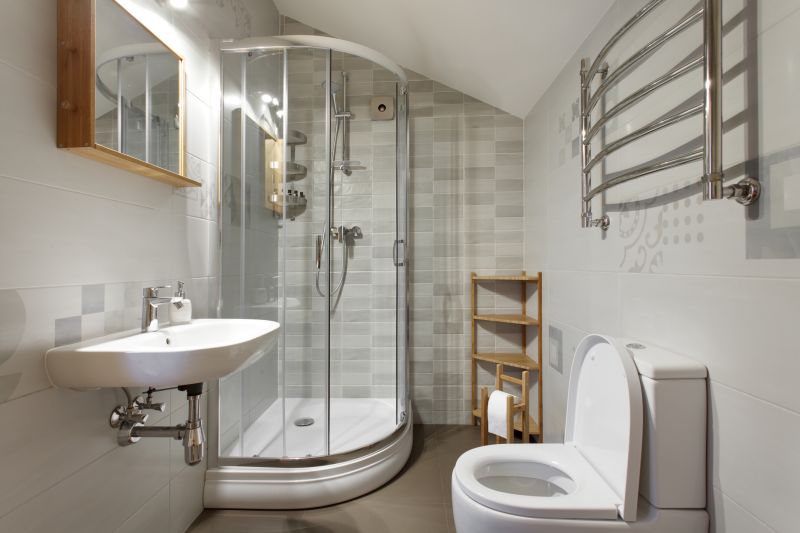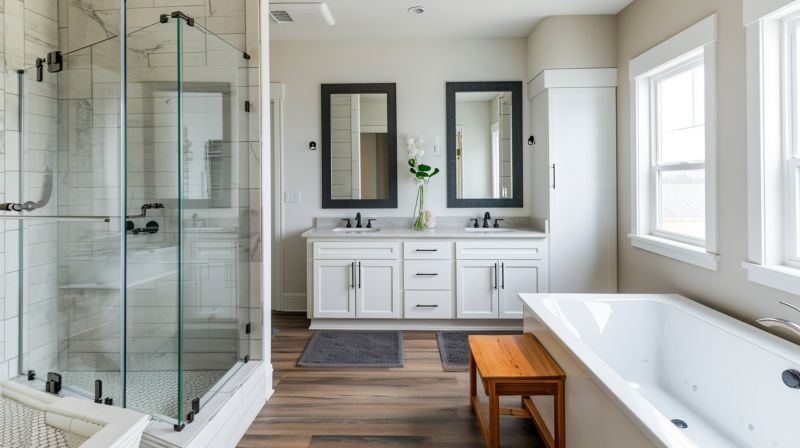Small Bathroom Shower Planning Tips
Designing a small bathroom shower requires careful consideration of space efficiency and functional aesthetics. With limited square footage, every element must serve a purpose while maintaining visual appeal. Thoughtful layout choices can maximize the usability of the space, ensuring comfort and convenience without sacrificing style. Incorporating innovative solutions can transform a compact shower area into a practical and attractive feature of the bathroom.
Corner showers utilize often underused space, fitting neatly into bathroom corners. They are ideal for small bathrooms, providing ample shower area without encroaching on other fixtures.
Walk-in showers offer a sleek, open look that can make a small bathroom appear larger. They eliminate the need for doors, creating an unobstructed entry and enhancing accessibility.

A compact corner shower with glass panels maximizes space while maintaining an open feel.

A linear walk-in shower with minimal framing offers a modern, streamlined appearance.

A shower stall with built-in shelving utilizes vertical space for storage.

A glass-enclosed shower with a sliding door saves space and adds elegance.
Choosing the right layout for a small bathroom shower involves balancing space constraints with functional needs. Compact designs such as corner units or walk-in configurations can significantly improve the perception of space. Incorporating glass panels rather than opaque walls allows light to flow through, creating an airy atmosphere that visually enlarges the area. Additionally, strategic placement of fixtures and storage solutions ensures that the shower remains accessible and clutter-free.
| Layout Type | Advantages |
|---|---|
| Corner Shower | Maximizes corner space, ideal for small bathrooms. |
| Walk-In Shower | Creates an open, spacious feel with minimal framing. |
| Shower Stall with Niche | Provides built-in storage, saving space. |
| Sliding Door Shower | Reduces door swing space, suitable for tight areas. |
| Wet Room Design | Combines shower and bathroom area, enhancing space efficiency. |
| Glass Enclosure with Frameless Design | Offers a sleek look and enhances openness. |
Incorporating these design ideas can help optimize limited bathroom space, making it more functional and visually appealing. Small bathroom showers can be both practical and stylish, providing a comfortable experience without sacrificing design integrity. Proper selection of layout and materials can also facilitate easier cleaning and maintenance, contributing to the longevity of the bathroom fixtures.
